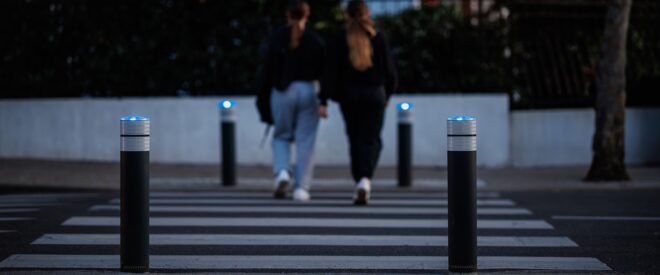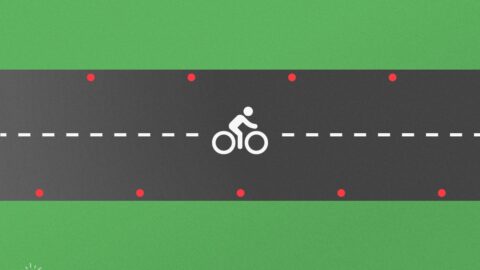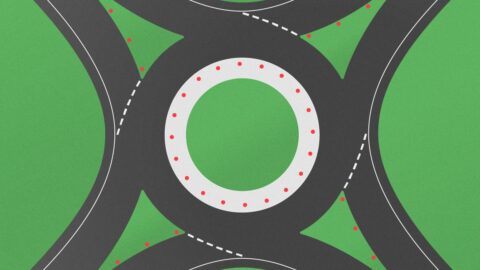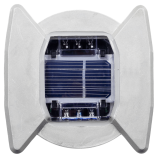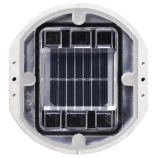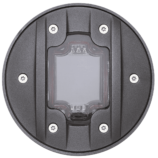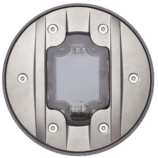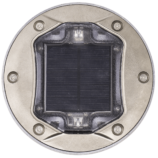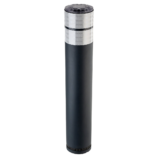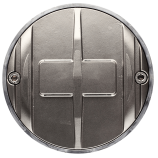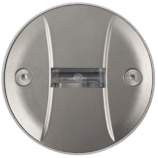Pedestrian crossings and walkways are defined by statutory markings and are subject to the rules of the highway code in force in your jurisdiction.

Pedestrian crossings are areas of potential conflict between pedestrians and other road users. The safety issue is a major one. From a regulatory point of view, “all drivers are obliged to give way, if necessary by stopping, to pedestrians regularly crossing the carriageway or clearly indicating their intention to do so, or travelling in a pedestrian area or contact zone” (art R.415-11 of the French Highway Code).
Pedestrian crossings do not give pedestrians any additional priority. They add a constraint for pedestrians (to use them, if there are any within 50 m), but in return they provide visibility of the potential crossing point.
For less confident pedestrians (children, the elderly, people with disabilities, etc.), pedestrian crossings (with lowered kerbs, warning and vigilance strips, etc.) are necessary to ensure continuity of routes.
In France, there is only one type of statutory pedestrian crossing. This is precisely described in the Interministerial Instruction on Road Signs and Signals, Book I – Part 7: “… Pedestrian crossings are delimited by white rectangular or parallelepiped strips, parallel to the centre line of the carriageway, at least 2.50 m long in towns and 4 to 6 m long in open country or in small town crossings. These strips should be 0.50 m wide and 0.50 m to 0.80 m apart…”.
It is possible to create “suggested crossings” that are not statutory pedestrian crossings. Used in 30 km/h zones, they can accompany pedestrians who need reassurance, without being compulsory.
Criteria for locating pedestrian crossings
They can be summarised as follows in a very general and non-exhaustive way:
- On main roads where the traffic function is predominant, it is recommended that pedestrian crossings be located at intersections with traffic lights, in order to encourage pedestrians to cross at these locations, which are considered to be the safest;
- On distribution routes where there is still a lot of car traffic, it is recommended that sufficient pedestrian crossings be provided, at least every 80 to 100 m (taking advantage of junctions), to meet the high demand for crossings;
- On neighbourhood streets or shopping streets in town centres with 30 km/h zone status, where local life takes precedence over traffic (pedestrians aspire to be able to cross at any point), it is recommended that pedestrian crossings not be marked in order to leave pedestrians free to choose where they cross. On the other hand, the safety of these crossings must be ensured, in particular through speed moderation measures. Suggested crossings can be offered to the most vulnerable members of the public, providing guidance.
- In pedestrian areas, pedestrians have the right to use the roadway and have priority over all vehicles. The notion of a pedestrian crossing makes no sense and does not correspond to the image of these zones.
Public lighting is not always compulsory and often it is up to town councils to decide which areas should or should not have artificial lighting, depending on usage, opening hours, the issues at stake and the rules of the trade in force.
Why make pedestrian crossings safer?
- To take better account of safety requirements, particularly for people with special needs, at these intersections between pedestrian routes and vehicle flows;
- To take better account of orientation and guidance needs, particularly for blind and partially-sighted people.
The main difficulties encountered by disabled users :
- Locate/detect the upstream crossing.
- Make sure you have been “perceived” by users of the roadway, perceive approaching vehicles and estimate their speed.
- When the crossing is equipped with traffic lights: obtain information about the presence of the light and its colour (am I allowed and do I have the time to cross?).
- For blind and partially-sighted people in particular, it is essential to have audible information that is clearly perceptible. As a reminder, in France regulations require crossing lights to be audible, so that people with remote control can trigger the audible information (decree no. 2006-1658 and order of 8 April 2002 FR amending the interministerial instruction on road signs).
- To pass through the crossing and find orientation during the crossing (especially if it is long, at an angle…).
According to the recommendations of the CEREMA (France), the continuity of the path and safety are inseparable and must be ensured taking into account the difficulties of all, and in all weathers (night, weather conditions). Over and above the regulatory aspects, the road manager is obliged to focus on the use and needs of users.
Install bollards to make pedestrian crossings safer
The FRench Republic Decree no. 2006-1658 of 21 December 2016 (implementing the law of 11 February 2005 on equal rights and opportunities, participation and citizenship for disabled people) requires street furniture to be “easily detectable by blind or partially sighted people“.
The technical requirements for bollards are set out in the Order of 15 January 2007, amended on 18 September 2012. They must comply with dimensional and contrast requirements for people with reduced mobility (PRM).
While these regulations set out a framework with which bollards must comply, they also leave a wide range of choices open as to their shape, colour, contrast and positioning.
Regulatory point: Accessibility and use of the bollard
In France, accessibility regulations do not require the installation of bollards under any circumstances, including at pedestrian crossings. The installation of bollards is a matter for local authorities to decide.
If the project owner chooses to install bollards, he must comply with the French Order of 15 January 2007 amended on 18 September 2012, in particular:
- The geometric characteristics of the bollards must comply with the obstacle detection chart in Appendix 3 of this Order;
- The visual contrast requirements set out in Annex 2 to the same Order;
- Provisions relating to cantilevered or laterally projecting elements ;
- A minimum path width of 1.40 m free of furniture and obstacles (1.80 m is the recommended width).
The information provided by Eco-Innov is for information purposes only and does not constitute contractual advice. Eco-Innov accepts no responsibility for the accuracy, completeness or suitability of the proposed applications. Implementation advice, recommendations, and other information presented by Eco-Innov may not reflect current or future standards. Standards may evolve, and it is the user’s responsibility to check the regulations in force and to comply with them, particularly when they are installed on roads open to public traffic.
Eco-Innov cannot be held responsible for any direct or indirect consequences resulting from the use, interpretation or implementation of the proposed solutions. The user is encouraged to consult competent professionals and to comply with the standards and regulations in force in their country or jurisdiction. Eco-Innov reserves the right to update, modify or delete any information without notice. By using the information provided by Eco-Innov, the user acknowledges having read, understood and accepted these terms. Read More
